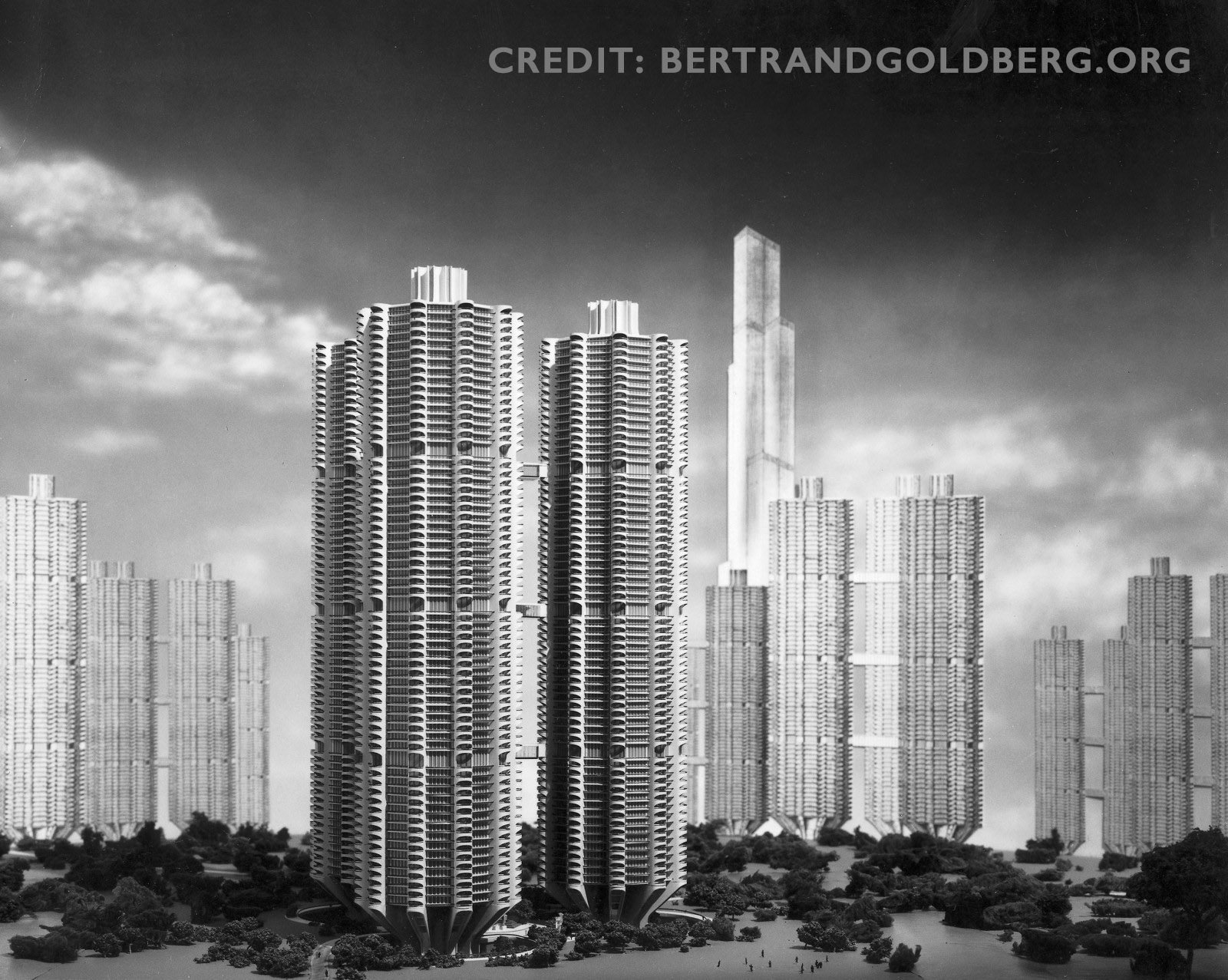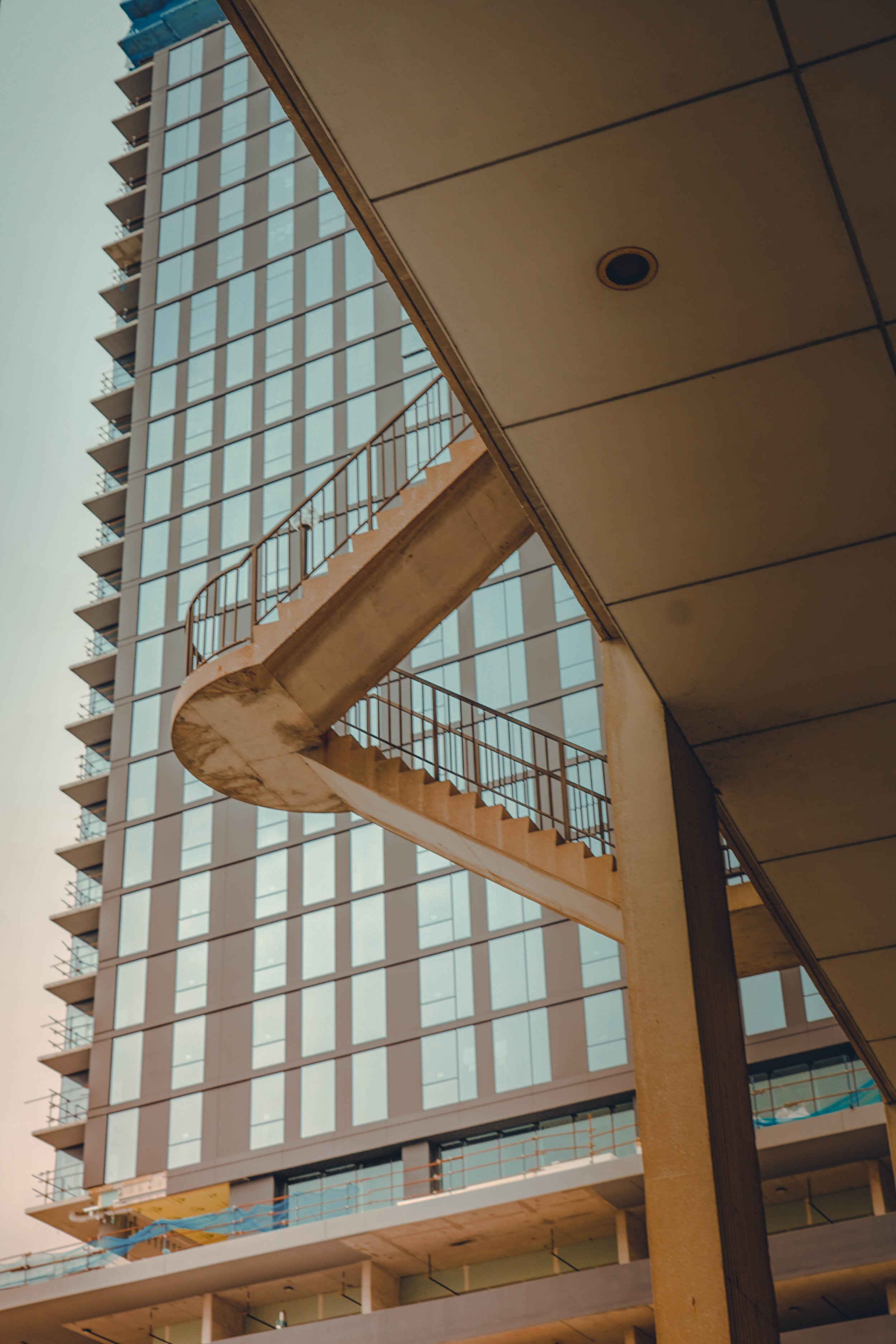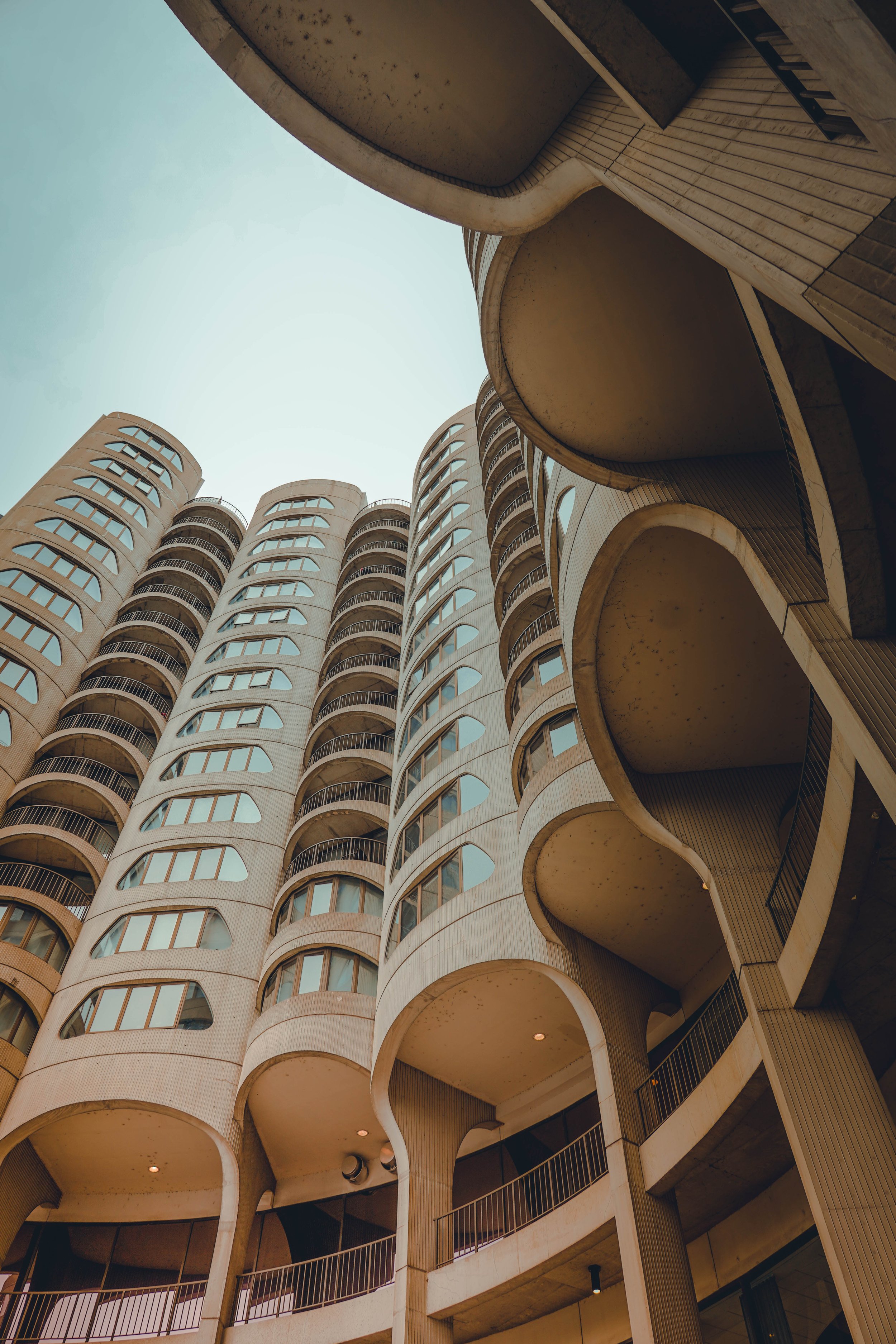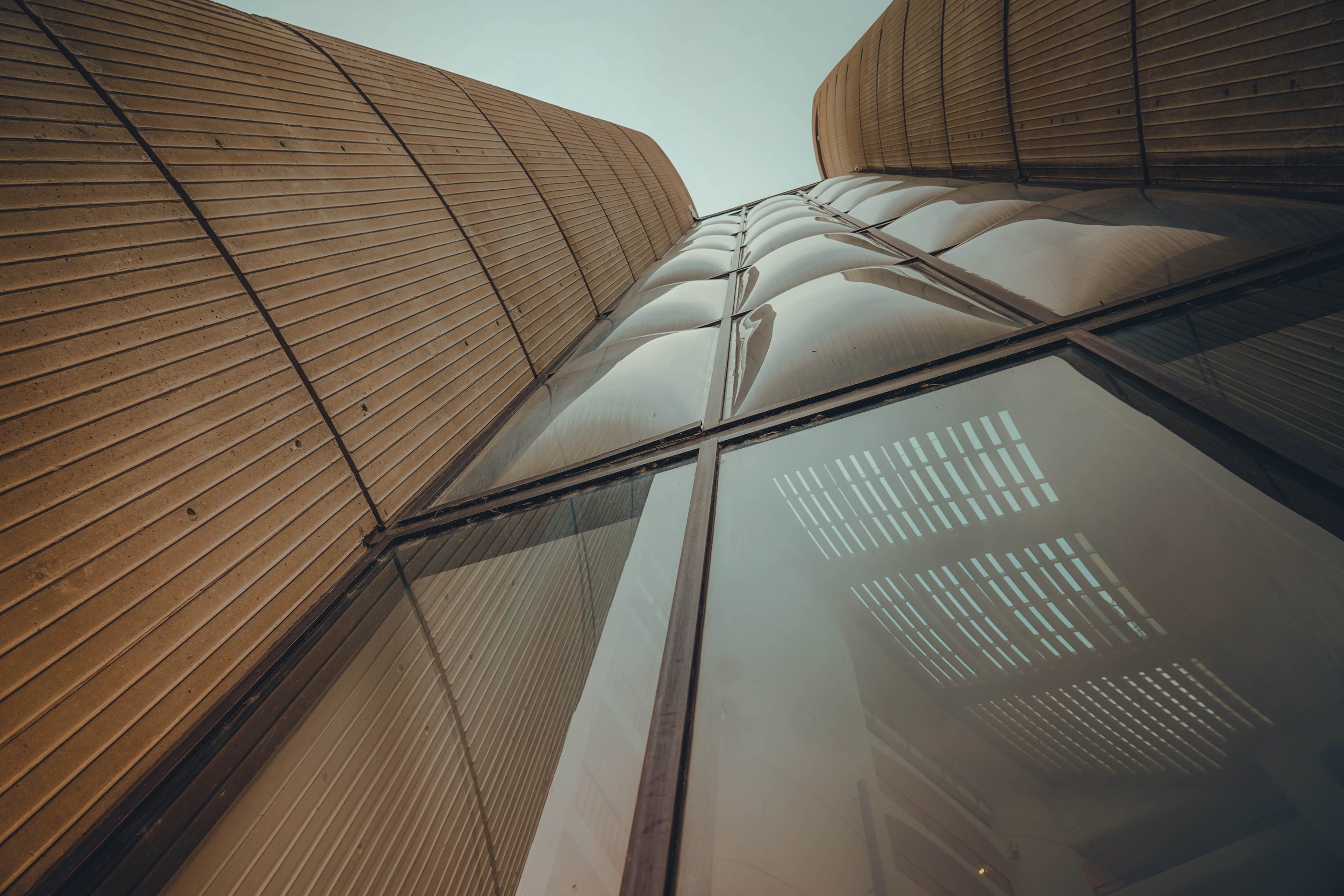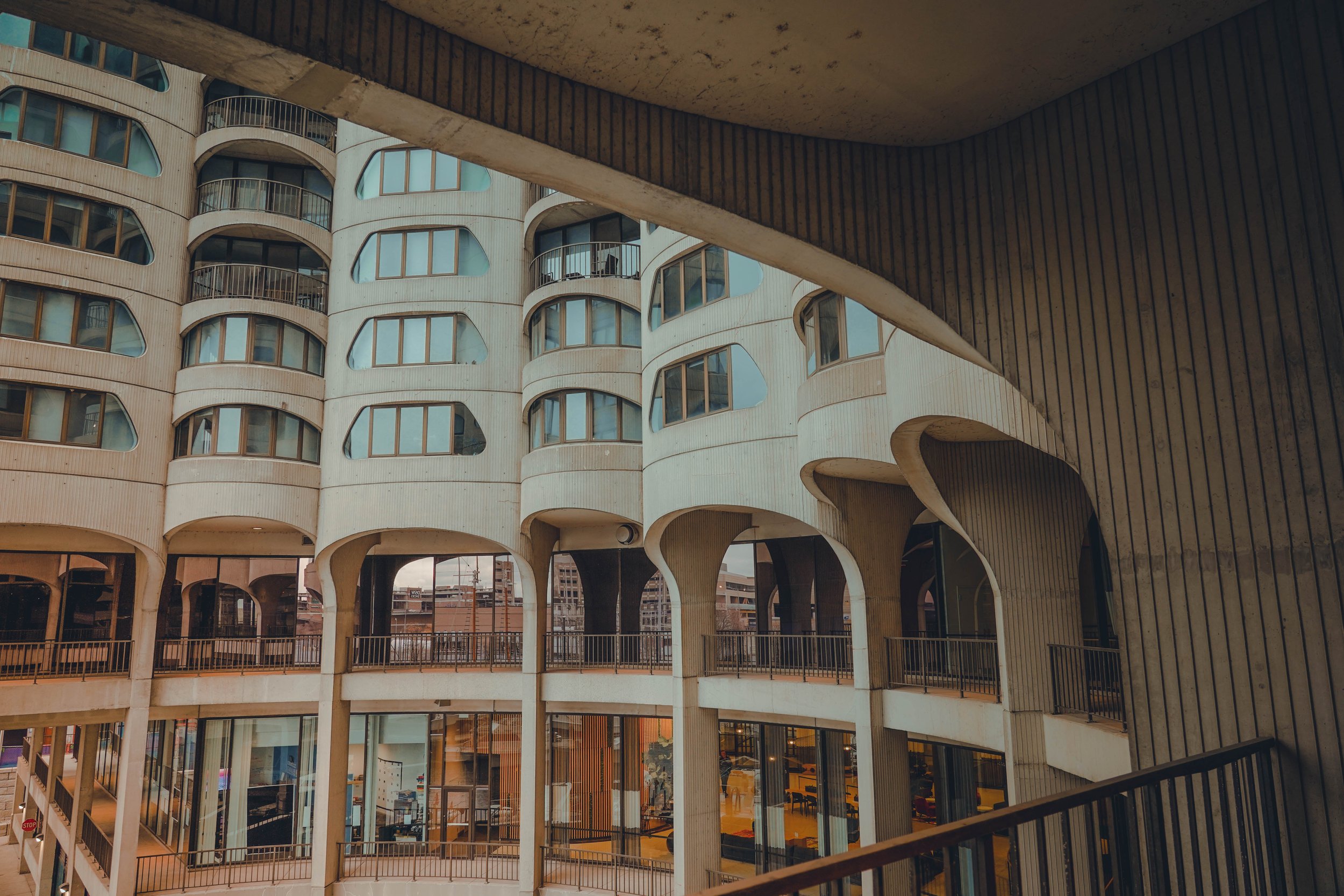Looking Back at The Future
River City is a 1960’s modernist, Jetsons-style vision of the future. Designed by visionary architect Bertrand Goldberg, this honeycomb of apartments are situated alongside the Chicago River. The building is ingeniously constructed of reinforced, poured-in-place concrete "shells,” brought together to form its characteristic “S” shape. The building contains 449 residential units and surprisingly, 225,000 square feet of commercial and office space. The complex also includes a 50,000 sf health club with full-size pool, an underground parking lot, and a 70-slip marina with a bubbler system that prevents freezing and permits year-round use. Add to that extensive list the Skyline Park, a 1-acre, landscaped private park for the residents and River Road, a 10-story, enclosed, skylighted atrium between the two residential towers. This property has it all handled and provided for.
The wildly imaginative and modern structure was originally conceived to be built on a much larger scale. It was to consist of a series of 72-story mixed-use skyscrapers. The complex was intended to house as many as 30,000 families; the grand culmination of Goldberg's utopian vision of a "city within a city". He had planned to provide anextensive range of services to residents from medical clinics to educational and training facilities for “lifelong learning.” Sadly Goldberg was unable to secure approval for this ambitious project from Chicago's Plan Commission.
Pay this amazing assemblage a visit and imagine what it could have been if it was fulfilled to its original extent.



